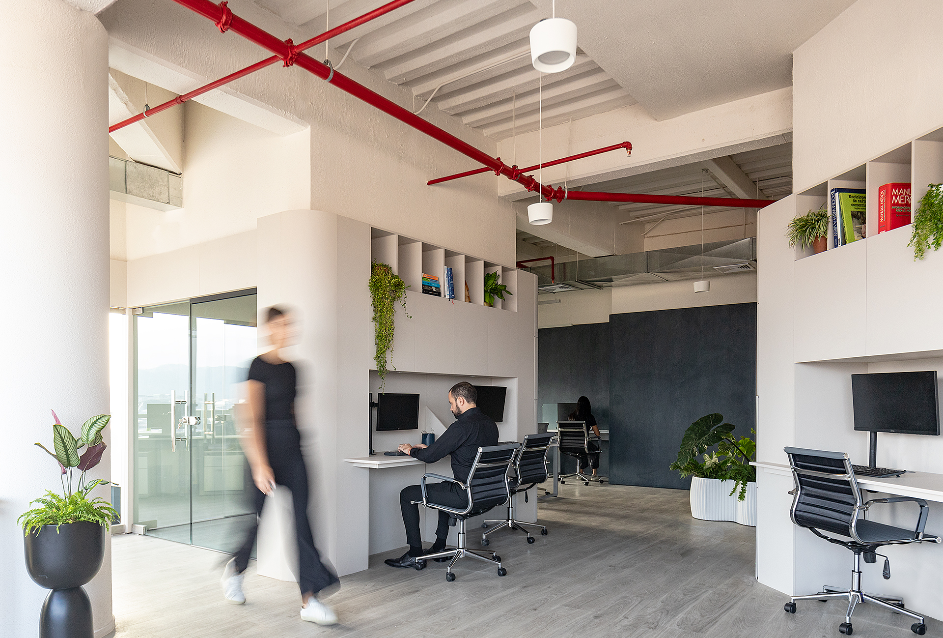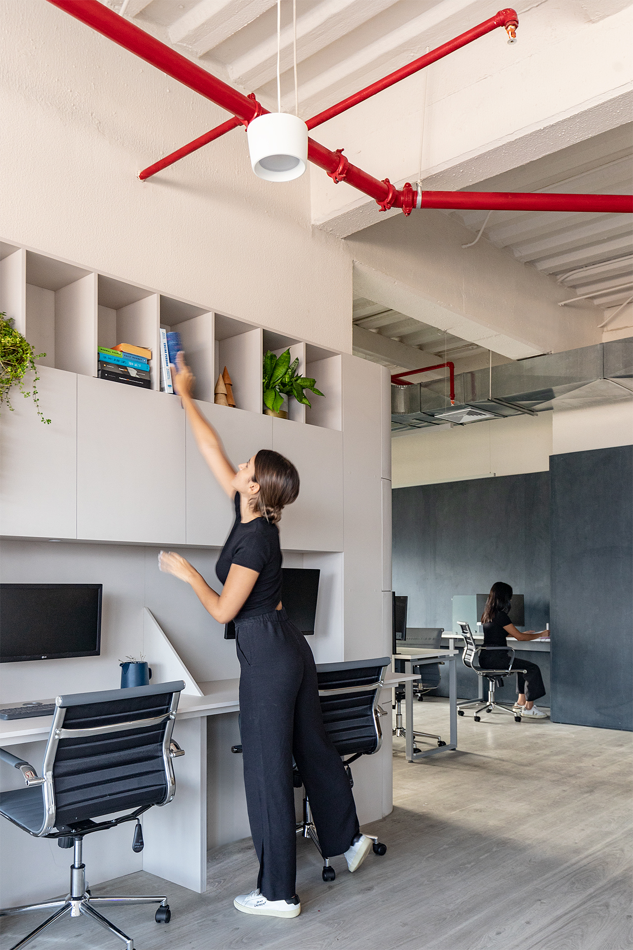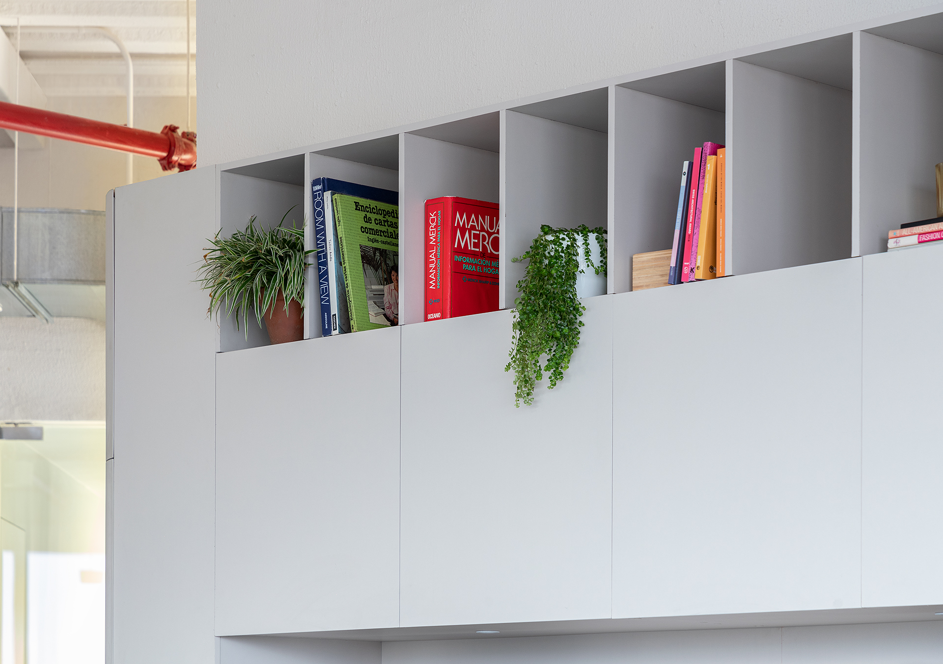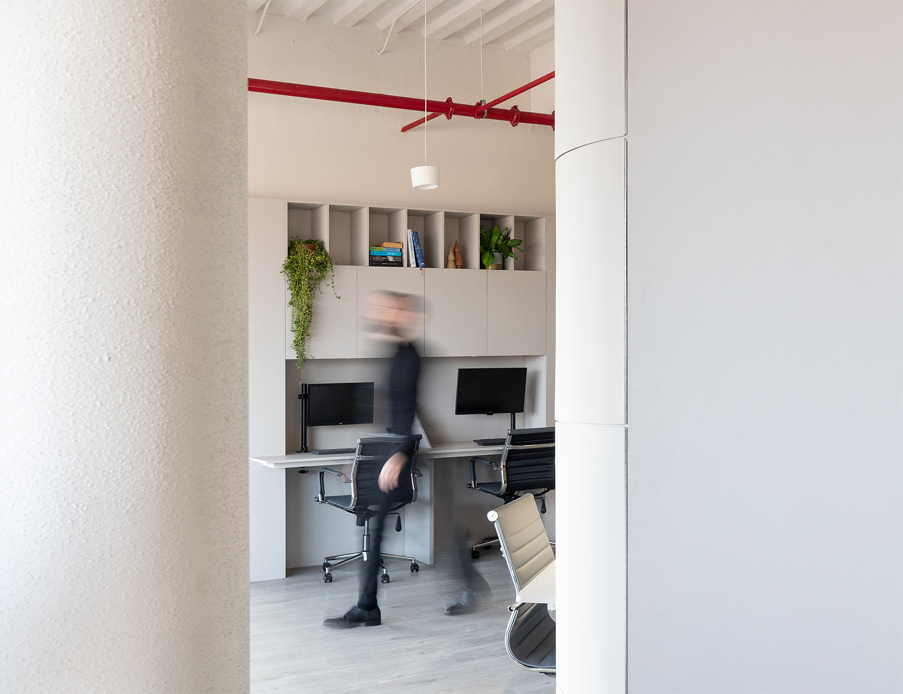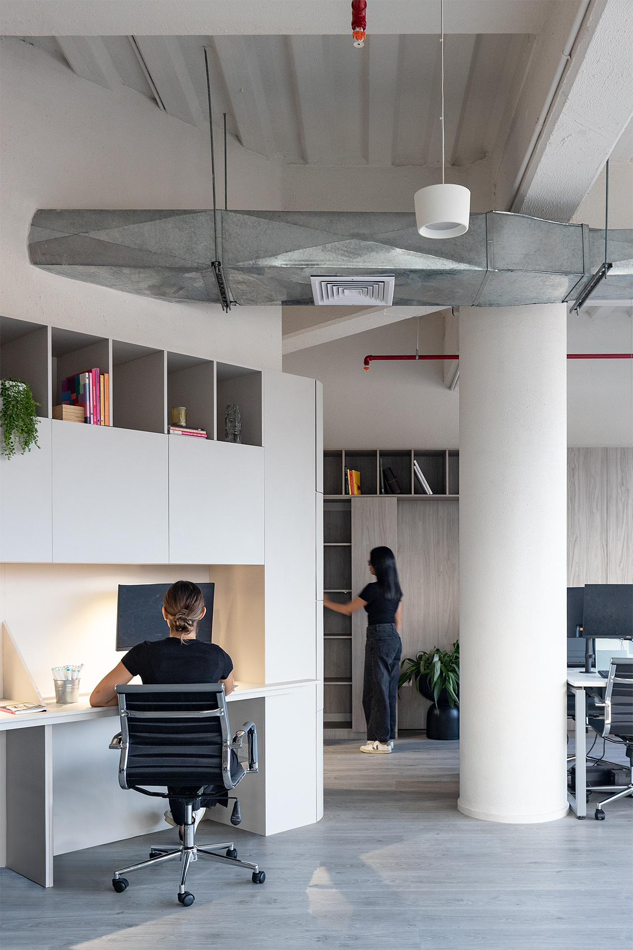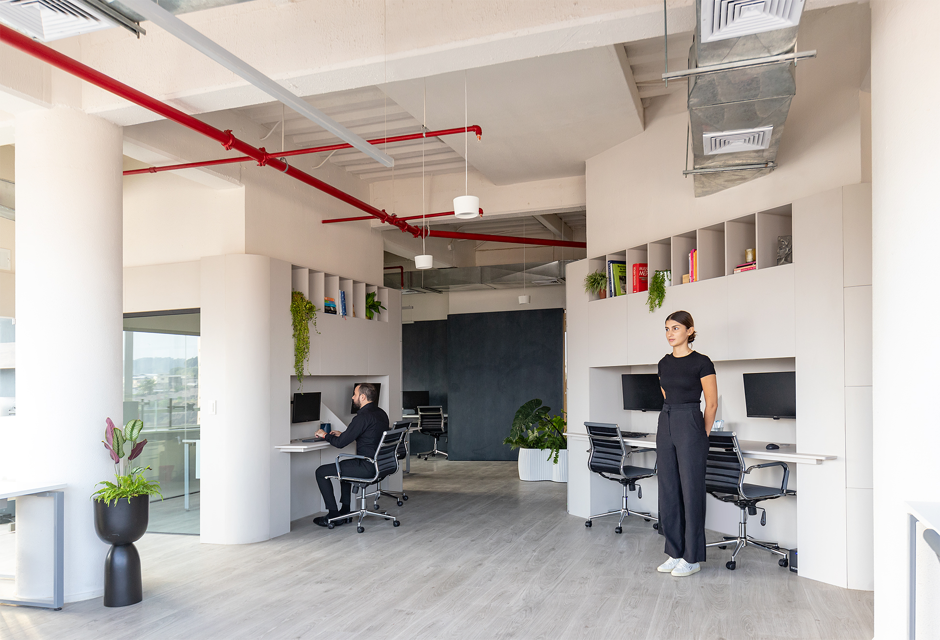el área operativa
year: 2022
type: offices
team: juan alberto andrade, cuqui rodríguez
contractors: eucebio tomalá
area: 120 m2
photography: jag studio
An approach influenced by personal connectivity, spatial efficiency, and light, is proposed; where privacy, density, visibility, and connection are intertwined in a space with material honesty.
The assignment implied the development of a new work environment of a financial institution located in Guayaquil, Ecuador. The commission was born from the need to spatially solve the interiors (297 m2) with a main focus on its production area. The space had the specification to include meeting areas for staff members, a coffee station, a cafeteria, the main office, service areas, and -el area operativa-, which is a 120 m2 production space.
The main spatial strategy intended to free the intervention’s perimeters to democratize access to light. This allowed the creation of an open-space format that promotes productivity and integration for staff and team members; which is bordered by three production cores (main offices) organized by furniture that serve as work stations. The three production cores were located as corrective axes of the place, resulting in the subdivision of two operating spaces of 9 and 22 people each. The location of each module, as well as its shape through mass (storage and workstations) and void (access) allow more control over the 31-people workzone.
A paneled system was developed, conformed by 4 types of laminated boards by the brand Pelikano, for the modules and furniture construction, as well as the general partitions. Through this system, spatial limits were proposed as productive modules composed of three main elements: storage modules that work in two directions; both for the headquarters and for the operational area, operational workstation modules towards the common space, and partitions made of glass. The ceiling fixtures were exposed, and drywall partitioning was used.
